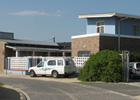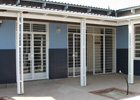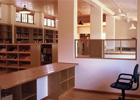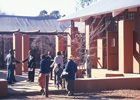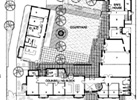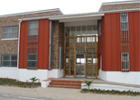FAMSA, an NGO, wished to set up a family/relationship counselling centre to make their services more accessible to the large, mainly poor, residential area. The building includes counselling rooms, training spaces, a dining area and a small creche. It is aimed to have a firm presence on the busy street and a more domestic scale on the quiet one, and to have bright, friendly spaces despite the very small site.
Client: FAMSA Date: 2008
